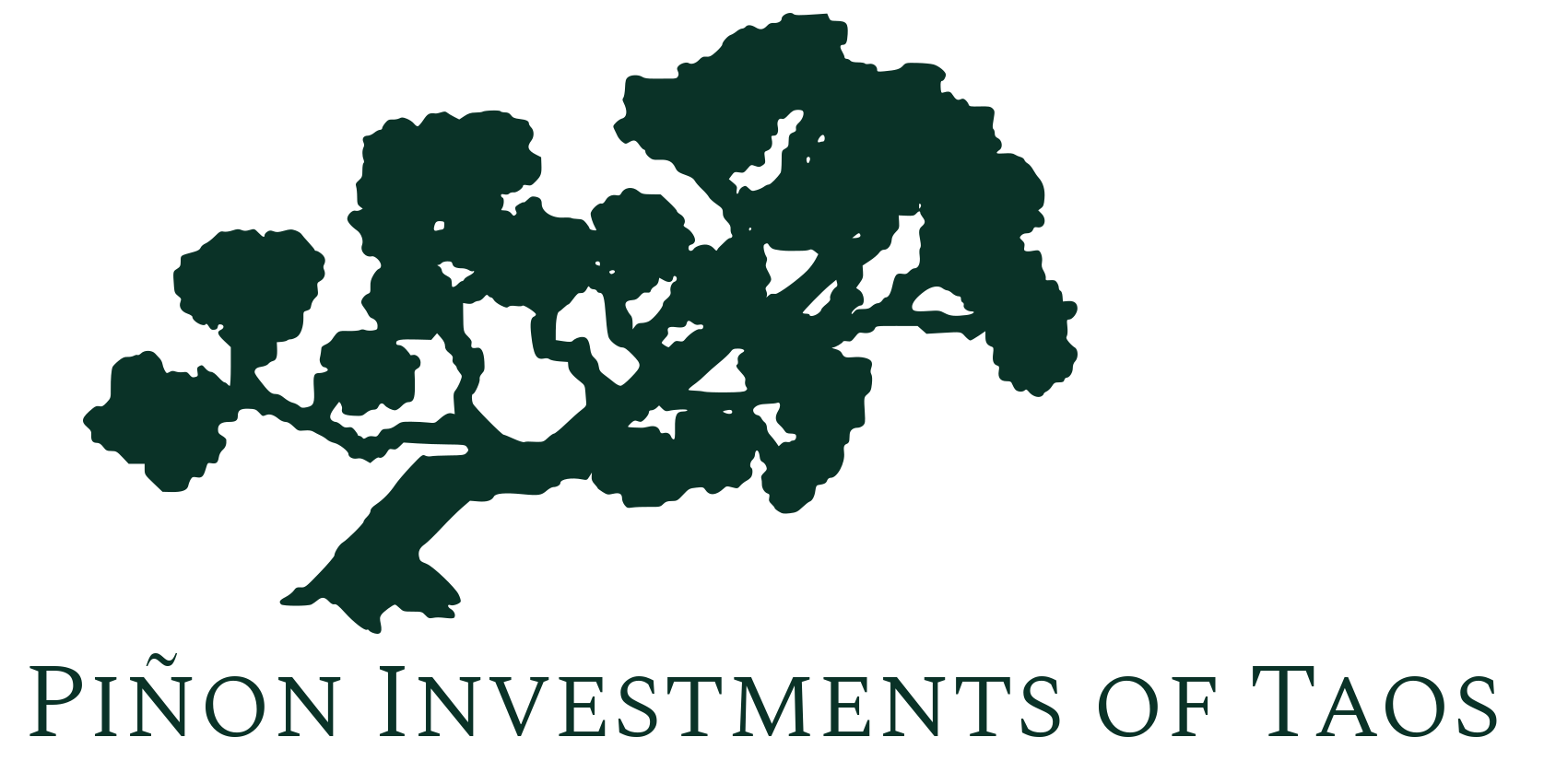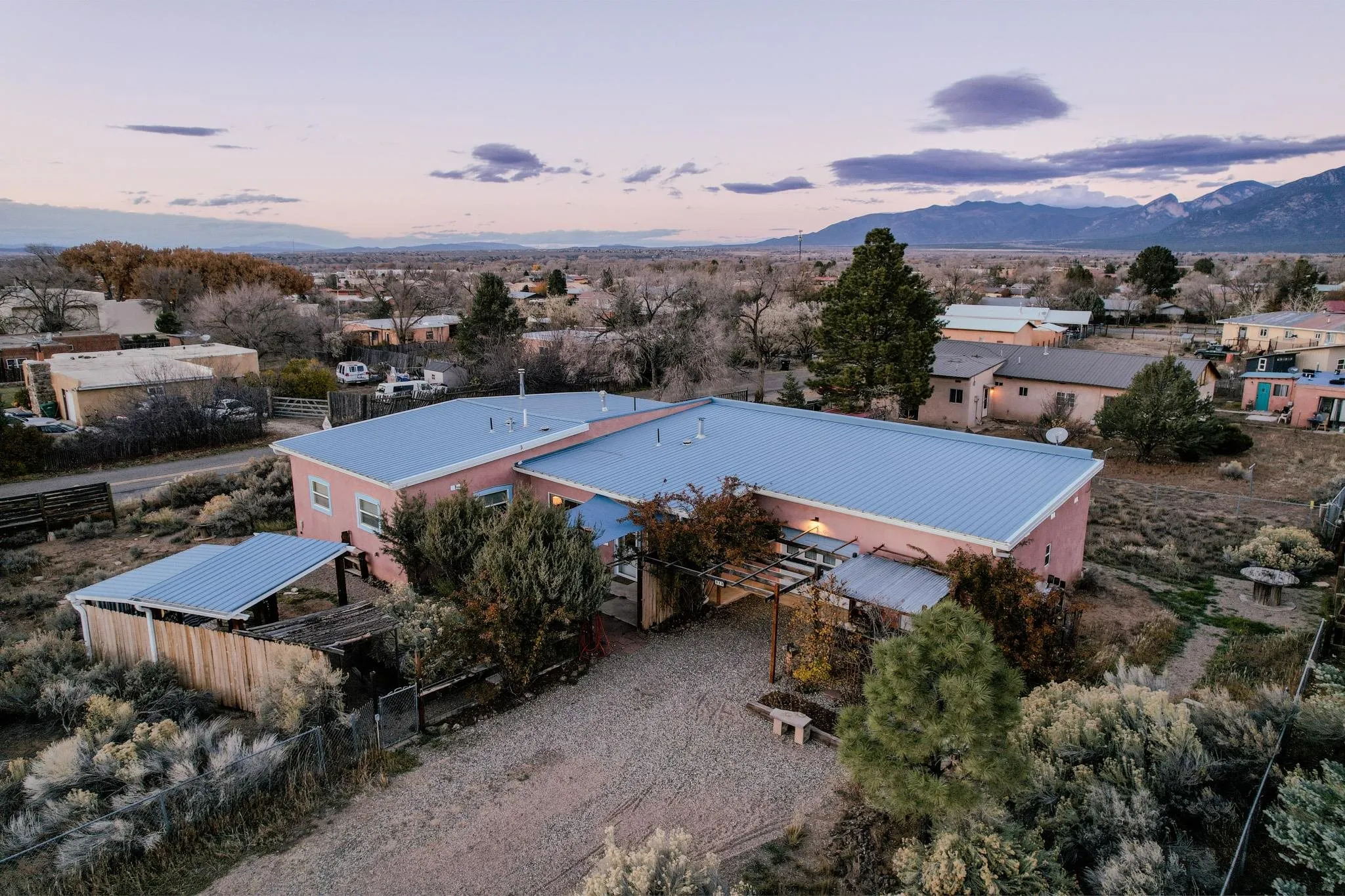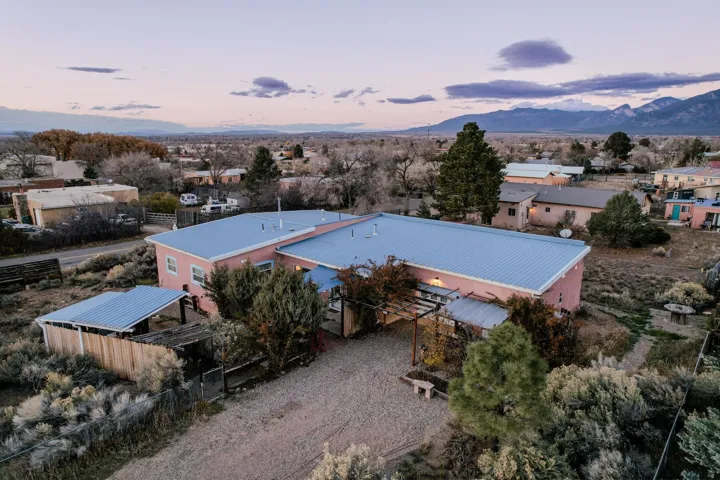Southside convenience on quiet, paved, dead-end street. Rare 4 Bedroom/2 Bath, one-story house on square 1/3-acre lot. Approx 1950 square feet. Eight rooms: 4 large common area rooms; 2 medium-sized BRs & 2 small BRs. Walls, floors and carpets are in good shape. Sunroom added 2010. Metal roof installed in 2010 has R52 insulation above house. No-freeze attached 625 SF garage has R38 insulation in roof. Privacy provided by 3 outdoor shade structures (all with electric) and strategically placed fencing. Many other improvements lovingly made by current owner. Natural gas heat & water heater. 5 Heating zones include electric auxiliary heat in each bathroom & sunroom. Window A/C in living room. 4 ceiling fans. Fiber optics internet service on site. TV satellite dish on roof. Crawl space under house; all water pipes wrapped in insulating foam. Recent $2,800 upgrade of waste pipe, $1,000 mini deck added to LR exit, $500 upgrade to electric breakers. Town water & sewer. In-ground electric and phone lines. Great layout for in-home business and/or multi-generational family. Washer & dryer hookups in utility room off eat-in kitchen. 6 Rev-a-Shelf metal drawer units in kitchen base cabinets. New refrigerator; plumbing available for refrigerator with ice maker. Gas cooktop & electric oven; wiring available for electric cooktop. Garbage disposal. Plumbing available for dishwasher. 5 Cable hookups. Lots of shelves. Nice amenities for outdoor living. New mini deck is great for star gazing. Naturalized yard with gravel path surrounding the house. Lovely front patio with flower beds. Huge rose bushes along driveway. Compact triple-spiral labyrinth with solstice & equinox markers. Lots of birds. Roses and perennials have been prepped for spring. Countertops for kitchen peninsula and front patio garden workbench are stored in garage. New carpet for alcove in flex room also stored there.



