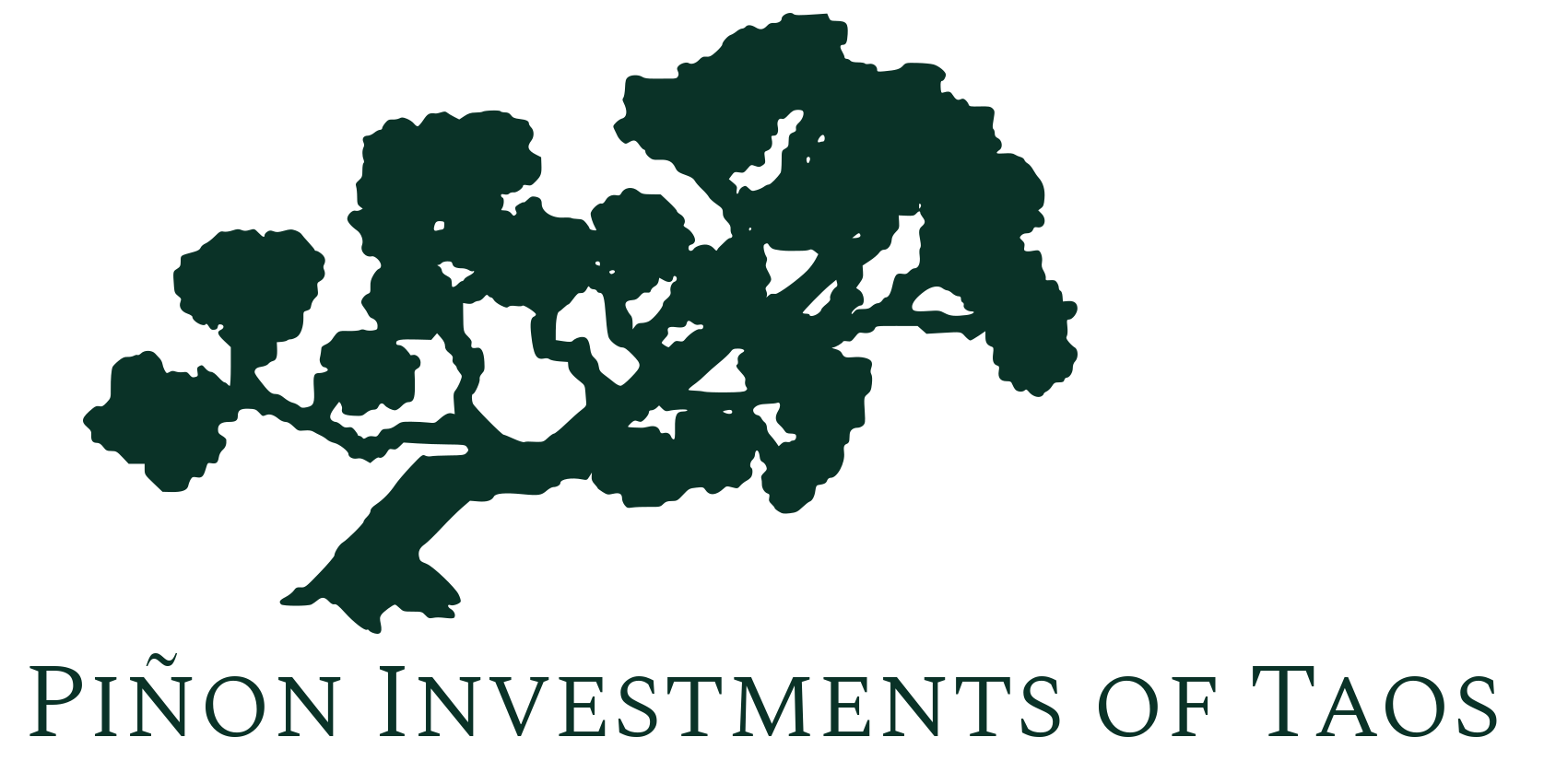Rustic Elegance Meets Alpine Living Experience the warmth and grandeur of authentic mountain craftsmanship in this stunning 15″ Swedish Cope-style log home, perfectly perched above the golf course with breathtaking views of the ski mountain. Every inch of this award-winning residence radiates artistry, from the regionally harvested, standing-dead timber logs to the handcrafted trusses and posts that define its architectural soul. Upon entering, your eyes are immediately drawn upward to the intricate full-log roof system—a true centerpiece showcasing elite artisan work. The custom Black Walnut and Pecan cabinetry in the kitchen and bathrooms adds a touch of refined luxury, blending seamlessly with the home’s rugged charm. The spacious great room flows onto a covered back deck, perfect for entertaining or simply soaking in the panoramic vistas. A dog run along the side adds convenience for pet lovers. Downstairs, a full-log staircase leads to a lower level featuring a cozy bunk room, a third bedroom, and a game room—ideal for hosting or relaxing after a day on the slopes. Additional highlights include: Smart home integration for in-floor radiant heating, lighting, and audio—easily controlled from your phone Village sewer connection (no septic system hassle) Two combined lots with only one Resort membership Bonus storage room/office for extra flexibility Hand-peeled character logs and details throughout that elevate this home into a true work of art This is more than just a home—it’s a handcrafted sanctuary built for those who appreciate timeless design and modern comfort. A rare opportunity to own one of the finest log homes in the area. Don’t miss your chance to experience it in person—this alpine masterpiece is a must-see!



















































































