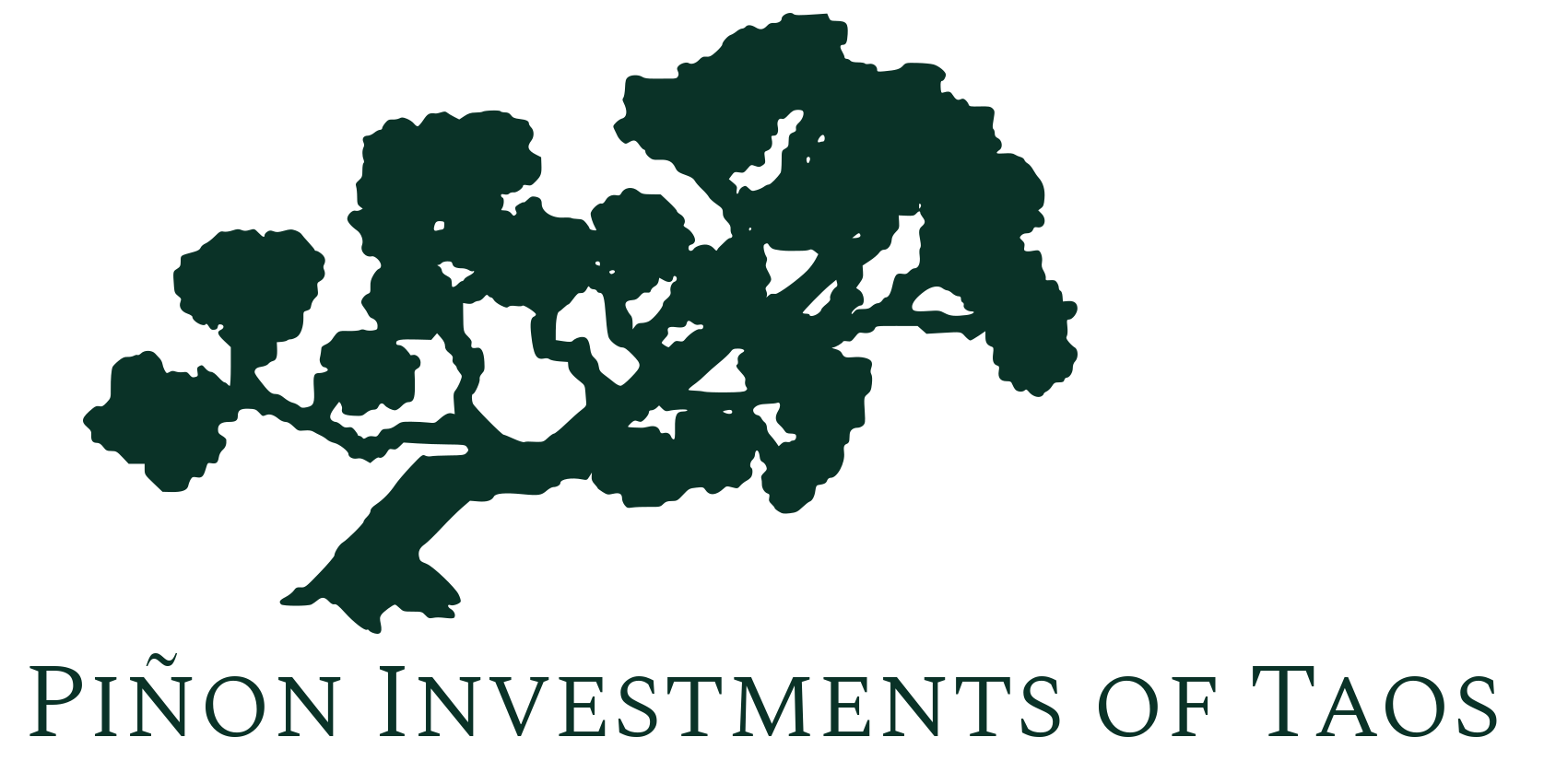Newer homes with this level of finish don’t come around often. Sitting on just under an acre, this home brings real bang for the buck!—diamond plaster walls, vigas with tongue-and-groove ceilings (yes, even in the closets), granite counters, etched concrete floors, and wood-clad windows. The layout makes sense: primary suite on one side, two bedrooms on the other, and a spacious living area in between. At 1,527 sq ft, there’s room for real furniture, real people, and real-life living. The kitchen lacks nothing with stainless appliances, granite counters, a big sink, and a picture window that frames the Picuris Mountains. The primary suite has a semi walk-in closet, double vanity, walk-in shower with glass enclosure, and built-ins. The second bath has a soaking tub because sometimes you just need one. There’s a full-length covered front portal (of course with mountain views and it is BIG), plus another covered patio out back. The dedicated laundry room comes with built-in cabinetry—perfect for stashing all the random stuff that somehow ends up everywhere else in the house. Radiant in-floor heating, powered by an on-demand natural gas tankless water heater, paired with solid insulation, means you’ll have time each month for more than just working and paying the utility bills. The home is on septic, connected to a private well, and includes a water softener system. Kit Carson fiber optic internet keeps everything running fast—even when multiple kids are online sucking up all the bandwidth with their latest video game. In addition to fiber, Xfinity cable internet and tv are also wired to the home; more choices and redundancy for the home owner! A new fence has been installed for further privacy between the home and the access road! A concrete pad in the driveway is ready for parking, projects, or pickup basketball. The 10×12 shed with extra storage out back seals the deal. Paved access all the way—no mud, no ruts, no nonsense. Just a solid, stylish, low-maintenance home with zero surprises.



































































































