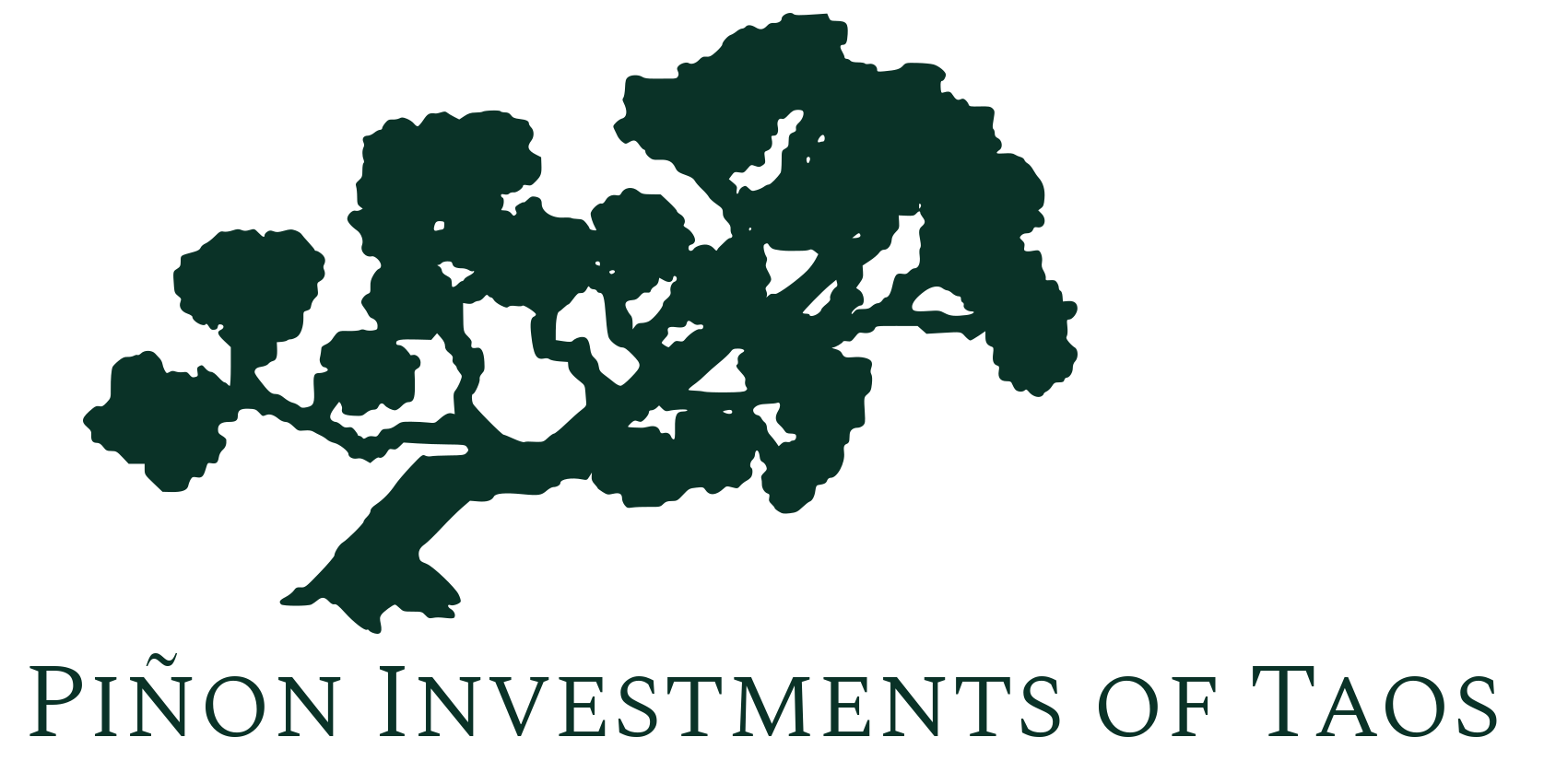Southwest soul meets striking design and endless 360-degree views at this desired Blueberry Hill location. This true adobe 3,350 sf home sits on 2.27 private acres and offers timeless design, artisan details, and flexible living spaces across two thoughtfully crafted levels. Step through the welcoming covered entry into a spacious, sunlit foyer with room to sit, store, and settle in. This home features too many luxe finishes to list including two primary suites, diamond finish venetian plaster throughout, custom handmade doors, designer lighting and more. From the exquisite foyer, the home unfolds in two directions. To the right, you’ll find the oversized primary suite with dramatic curved walls, picture windows with south mountain views, a cozy kiva fireplace, and unique beam and coved ceiling for height and character. The ensuite bath features a walk-in pebble-tiled shower and large walk-in closets with custom organizers. Continue along the hallway to a charming guest bath with a clawfoot tub, glass-panel door to the south garden, and vigas overhead. Next, you’re in the heart of the home. The light-filled chef’s kitchen features custom soft close Rift Sawn White Oak cabinetry and a large pantry with pullouts and hidden pet feeding station. A generous island with gorgeous Blue Tahoe quartzite, lots of storage and seating. Luxury appliances include a Wolf dual fuel six-burner gas range, oversized Subzero refrigerator, built-in microwave drawer and more. The perimeter of the kitchen features Lavazza quartzite countertops complimented by handmade Moroccan Zellige tile backsplash, undercabinet lighting, floating shelves and designer sconces. The built-in dining nook with a wrap-around banco bench is a true showstopper that also offers additional in-seat storage. Multiple picture windows, solar powered Velux skylight and glass patio door offer abundant mountain views. The kitchen great room space opens to both the north and south patios for expansive indoor/outdoor entertaining. The south patio features a built-in banco for evening cocktails with both mountain and sunset views. The north patio features a beautifully landscaped garden and fountain that’s perfect for alfresco dinners with Taos Mountain views. This kitchen doesn’t just cook, it sings. Head upstairs for your mountain and Taos skyline views. The massive upstairs living room with another kiva fireplace can be shared or kept private to the additional, upstairs primary suite with balcony. The huge living area features viga and latilla ceiling, laundry room and more curved walls with large windows that mirror the primary suite below. Off the living room is a second primary suite with a sunset balcony to the west, an operable skylight above the bed and a large picture window with Taos Mountain views. The designer ensuite bath has gorgeous, handmade French limestone tile flooring, Kohler Purist line plumbing, custom designed walk-in shower with bench, massive rainshower head and full body sprays. The covered balcony is ideal for sunset watching or quiet stargazing. To the left of the front entry is an exquisitely appointed guest half bath that leads to an additional newly renovated 700 sf of open living/dining space and a guest bedroom (or bonus/office space) large enough to accommodate two full sized bunk beds sleeping 8 persons. Double glass door leads to another patio to the west for spectacular sunsets and nightsky gazing. Unique luxury finishes include thick adobe walls, diamond venetian plaster, antique doors, architectural features, and designer lighting. Each space has its own personality connected by a common design theme that makes this home truly one of a kind. 2025 UPDATES: Full kitchen remodel. New septic, roofs, gutters. New stucco with 12-year warranty. Mini-splits added to upstairs primary suite and downstairs living/dining area. Contact Cyndi or John to schedule your private showing.

















































































