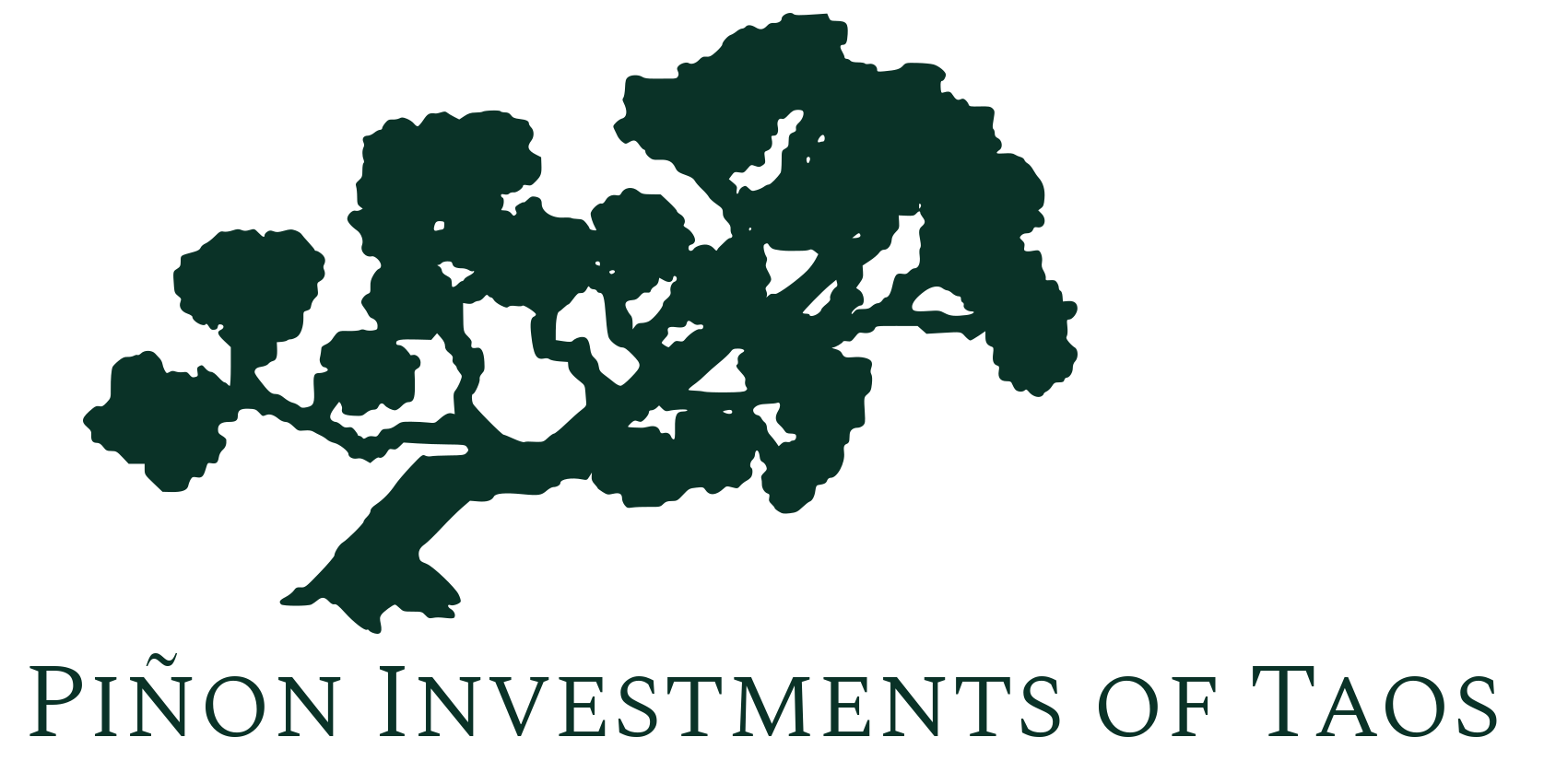Exceptional mountain home with modern convenience, offering a warm and inviting atmosphere. Nestled high in an aspen grove this residence features stained concrete floors and soaring vaulted ceilings, creating a spacious and refined interior. Expansive dining area is highlighted by oversized windows overlooking the backyard and views of ski area. Living room exudes mountain elegance with its floor-to-ceiling stone wall, wood-burning fireplace, and cozy built-in window bench. The gourmet kitchen is equipped with top-of-the-line Wolf appliances, a Sub-Zero refrigerator, multiple sinks, three granite countertops, a built-in microwave, a dedicated desk area, in addition to a large pantry for both food and small appliance storage. The primary bedroom has full size walk-in closet and thoughtfully designed bathroom with large vanity and luxurious heated whirlpool tub. There is a laundry room with a utility sink for added functionality. A well-appointed mudroom includes log benches, open shelving, and baskets plus there are multiple storage closets throughout the home. The second floor features a large game room, an exercise room, and a private office with built-in desks and bookcases. The upstairs bedroom includes Knotty Alder bunk beds with integrated dresser drawers. The attached two-car garage offers even more storage, a secondary refrigerator and freezer, a wood workshop which includes built-in workbenches, a rolling work table, pegboard tool storage, a table saw, and extensive shelving. There is also a bonus detached garage. Outdoor living is elevated by a massive covered back patio, complete with a fire pit, hot tub, and BBQ grill—ideal for year-round enjoyment. The circular driveway ensures easy access in all seasons. Property also includes a recently serviced septic system, a buried propane tank, and an extra driveway leading to a firewood storage area. This meticulously maintained property is the perfect mountain retreat, combining comfort, utility, and breathtaking surroundings. Angel Fire Ski Resort, hiking trails, tennis/pickleball court and a trout-stocked lake are just minutes away as well as other resort amenities included in your resort membership package.





































































































