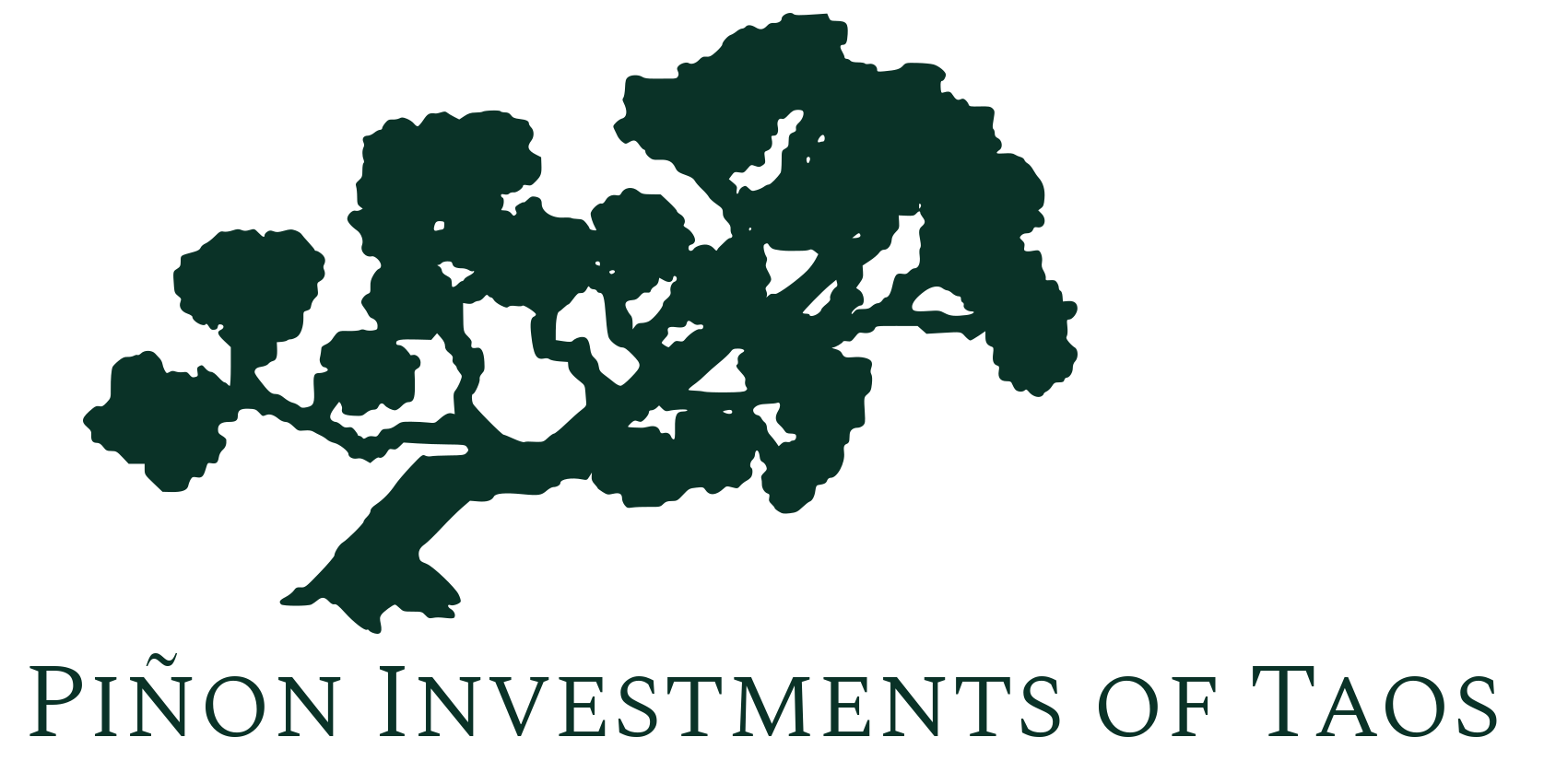Residential For Sale
0 Bedrooms
0 Bathrooms
0 Sqft
$0
Listing ID #112754
Basic Details
Property Type :
Listing Type :
Listing ID : 112754
Price : $0
Bedrooms : 0
Bathrooms : 0
Half Bathrooms : 0
Square Footage : 0 Sqft
Approx. Main House Sq. Ft : 0 Sqft

